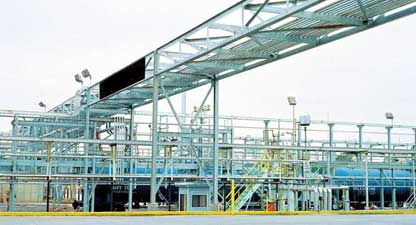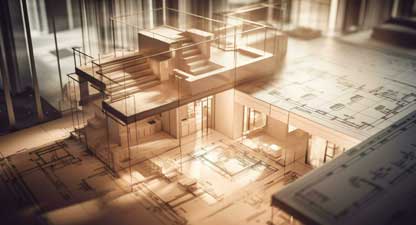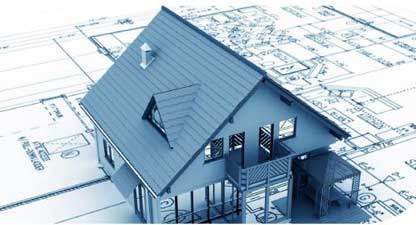Our Services
Home / Our Services

Structural Concrete
- All Type of Concrete Buildings and Foundations - Design and Drawings
- Blast Resistance Buildings - Design and Drawings
- Pile Foundation Drawings
- Equipment Foundations - Design and Drawings
- Pump Foundations - Design and Drawings (Static and Dynamic Analysis)
- Tank Foundations - Design and Drawings
- Septic Tank, Pits, Sumps, Manhole, Fence and Gates - Design and Drawings
- Pipe Sleepers - Design and Drawings
- Reinforcement Detailing and BBS

Structural Steel
- All Types of Steel Structures - Design and Drawings
- Technological (Process) Structures - Design and Drawings
- Piperack and Pipe Supports - Design and Drawings
- Shelter and Sheds - Design and Drawings
- Modular Structures - Design and Drawings
- Skids - Design and Drawings
- Connection Design and Detailing
- Structural Steel Material Take-Off



